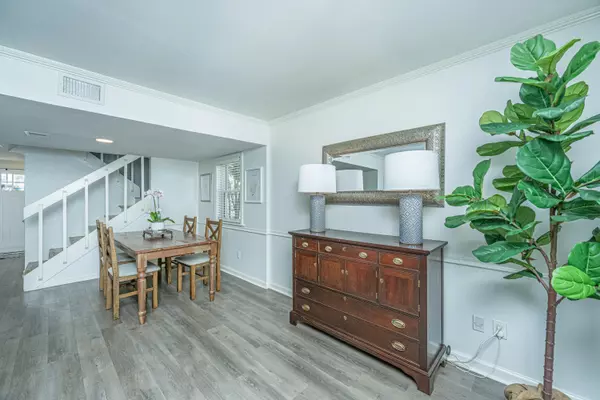
3 Beds
2.5 Baths
1,530 SqFt
3 Beds
2.5 Baths
1,530 SqFt
Key Details
Property Type Townhouse
Sub Type Townhouse
Listing Status Active Under Contract
Purchase Type For Sale
Square Footage 1,530 sqft
Price per Sqft $408
Subdivision Bay Tree
MLS Listing ID 24026803
Bedrooms 3
Full Baths 2
Half Baths 1
Year Built 1974
Lot Size 4,791 Sqft
Acres 0.11
Property Description
Location
State SC
County Charleston
Area 42 - Mt Pleasant S Of Iop Connector
Rooms
Primary Bedroom Level Upper
Master Bedroom Upper
Interior
Interior Features Ceiling - Smooth, Ceiling Fan(s), Entrance Foyer, Living/Dining Combo
Heating Heat Pump
Fireplaces Number 1
Fireplaces Type Living Room, One, Wood Burning
Exterior
Fence Privacy, Fence - Wooden Enclosed
Utilities Available Dominion Energy, Mt. P. W/S Comm
Roof Type Architectural
Porch Patio
Parking Type Off Street
Building
Dwelling Type Townhouse
Story 2
Foundation Slab
Sewer Public Sewer
Water Public
Level or Stories Two
New Construction No
Schools
Elementary Schools James B Edwards
Middle Schools Moultrie
High Schools Lucy Beckham
Others
Financing Any






