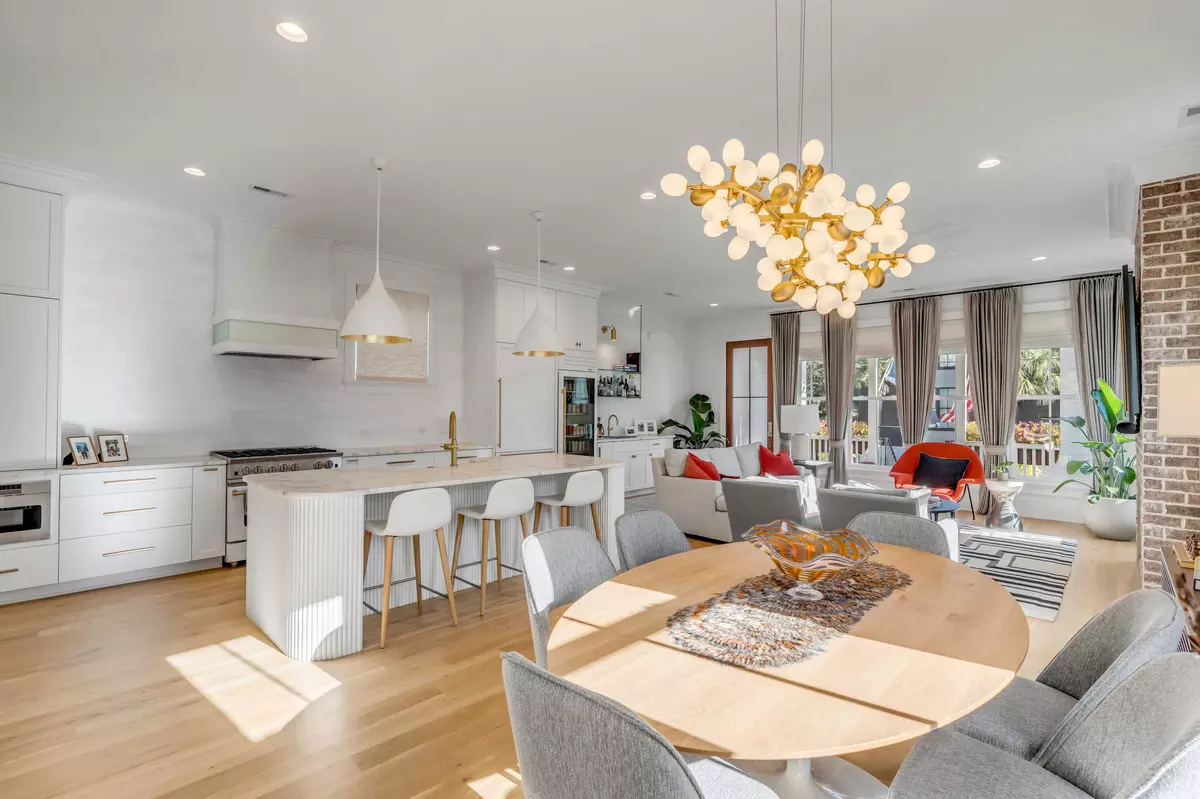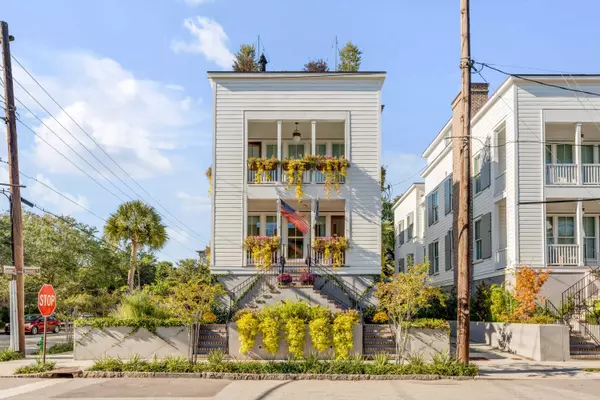
4 Beds
5 Baths
3,157 SqFt
4 Beds
5 Baths
3,157 SqFt
Key Details
Property Type Single Family Home
Sub Type Single Family Detached
Listing Status Active
Purchase Type For Sale
Square Footage 3,157 sqft
Price per Sqft $1,037
Subdivision Harleston Village
MLS Listing ID 24026793
Bedrooms 4
Full Baths 4
Half Baths 2
Year Built 2023
Lot Size 4,356 Sqft
Acres 0.1
Property Description
A built out office is located on the rear of the main living floor, and this floor also has a guest room with it's own ensuite bathroom.
Upstairs features two bedrooms with their own ensuite bathrooms and the master bedroom. A spiral staircase on this floor takes you to the rooftops private studio/lounge space with a powder room. Enjoy a 940 sq ft beautifully designed rooftop space with ipe decking, irrigation and lighting.
Location
State SC
County Charleston
Area 51 - Peninsula Charleston Inside Of Crosstown
Rooms
Primary Bedroom Level Upper
Master Bedroom Upper Ceiling Fan(s), Walk-In Closet(s)
Interior
Interior Features High Ceilings, Kitchen Island, Wet Bar, Ceiling Fan(s)
Heating Heat Pump
Cooling Central Air
Flooring Ceramic Tile, Wood
Fireplaces Number 1
Fireplaces Type Family Room, Gas Log, One
Exterior
Exterior Feature Elevator Shaft
Garage Spaces 2.0
Utilities Available Charleston Water Service, Dominion Energy
Roof Type Metal
Porch Front Porch, Porch - Full Front
Parking Type 2 Car Garage, Garage Door Opener
Total Parking Spaces 2
Building
Story 4
Foundation Raised
Sewer Public Sewer
Water Public
Architectural Style Contemporary
Level or Stories Multi-Story
New Construction No
Schools
Elementary Schools Memminger
Middle Schools Simmons Pinckney
High Schools Burke
Others
Financing Cash,Conventional
Special Listing Condition Flood Insurance






