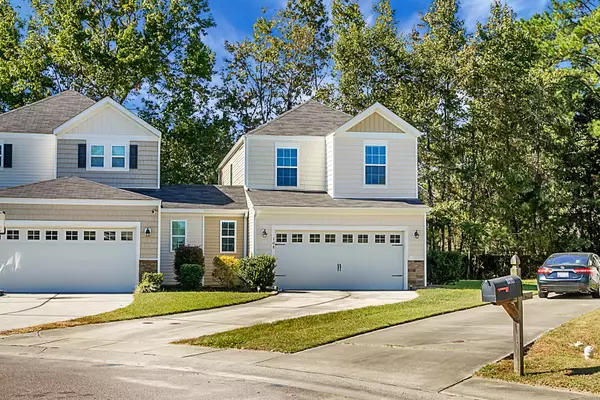
3 Beds
2.5 Baths
1,521 SqFt
3 Beds
2.5 Baths
1,521 SqFt
Key Details
Property Type Townhouse
Sub Type Townhouse
Listing Status Active
Purchase Type For Sale
Square Footage 1,521 sqft
Price per Sqft $200
Subdivision Braeland
MLS Listing ID 24026774
Bedrooms 3
Full Baths 2
Half Baths 1
Year Built 2014
Lot Size 5,662 Sqft
Acres 0.13
Property Description
Location
State SC
County Dorchester
Area 63 - Summerville/Ridgeville
Rooms
Primary Bedroom Level Upper
Master Bedroom Upper
Interior
Interior Features Walk-In Closet(s), Eat-in Kitchen, Family
Cooling Central Air
Flooring Laminate
Laundry Laundry Room
Exterior
Garage Spaces 2.0
Utilities Available Dominion Energy, Summerville CPW
Porch Patio
Parking Type 2 Car Garage
Total Parking Spaces 2
Building
Dwelling Type Townhouse
Story 2
Foundation Slab
Sewer Public Sewer
Water Public
Level or Stories Two
New Construction No
Schools
Elementary Schools Knightsville
Middle Schools Dubose
High Schools Summerville
Others
Financing Cash,Conventional,FHA,VA Loan






