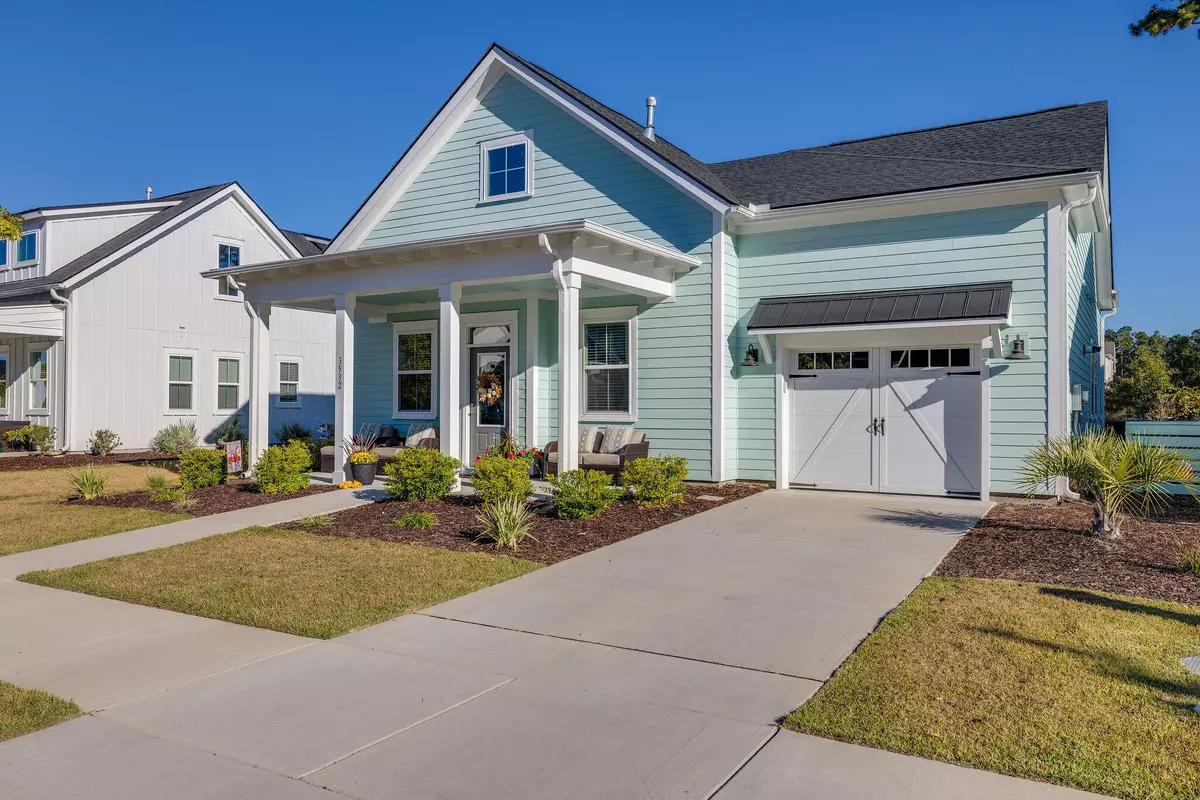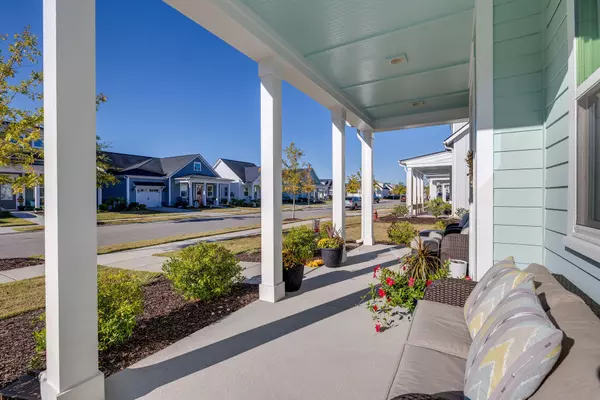
3 Beds
3.5 Baths
2,241 SqFt
3 Beds
3.5 Baths
2,241 SqFt
Key Details
Property Type Single Family Home
Sub Type Single Family Detached
Listing Status Active
Purchase Type For Sale
Square Footage 2,241 sqft
Price per Sqft $331
Subdivision Carolina Park
MLS Listing ID 24026729
Bedrooms 3
Full Baths 3
Half Baths 1
Year Built 2022
Lot Size 4,791 Sqft
Acres 0.11
Property Description
Retreat to the primary bedroom on the main floor, where you'll enjoy a luxurious ensuite bath with dual vanities, a walk-in shower, and a custom outfitted walk-in closet. The primary bedroom has direct and private access to the back patio.
An additional guest bedroom with an ensuite bath and a dedicated home office complete the main level, making this floorplan as versatile as it is stylish.
Upstairs, a spacious loft offers the perfect recreational area or second hangout space. A well-appointed guest bedroom and full bath provide privacy and comfort for guests. Lastly, the home is complete with a one car garage, with plenty of extra storage space both here and in the attic off the loft.
With so many thoughtful upgrades, this home is truly move-in ready. Don't miss your chance to own this gorgeous home in one of Carolina Park's most sought-after over 55 communities!
Location
State SC
County Charleston
Area 41 - Mt Pleasant N Of Iop Connector
Rooms
Primary Bedroom Level Lower
Master Bedroom Lower Ceiling Fan(s), Outside Access, Walk-In Closet(s)
Interior
Interior Features Ceiling - Smooth, Tray Ceiling(s), High Ceilings, Kitchen Island, Walk-In Closet(s), Ceiling Fan(s), Eat-in Kitchen, Family, Loft, Office, Pantry, Study
Heating Natural Gas, Wall Furnace
Cooling Central Air
Flooring Ceramic Tile
Fireplaces Number 1
Fireplaces Type Living Room, One
Laundry Laundry Room
Exterior
Exterior Feature Lawn Irrigation
Garage Spaces 1.0
Community Features Trash, Walk/Jog Trails
Utilities Available Berkeley Elect Co-Op, Dominion Energy, Mt. P. W/S Comm
Roof Type Architectural,Metal
Porch Covered, Front Porch
Parking Type 1 Car Garage, Attached, Garage Door Opener
Total Parking Spaces 1
Building
Lot Description 0 - .5 Acre
Story 2
Foundation Slab
Sewer Public Sewer
Water Public
Architectural Style Cottage, Craftsman
Level or Stories Two
New Construction No
Schools
Elementary Schools Carolina Park
Middle Schools Cario
High Schools Wando
Others
Financing Cash,Conventional
Special Listing Condition 55+ Community






