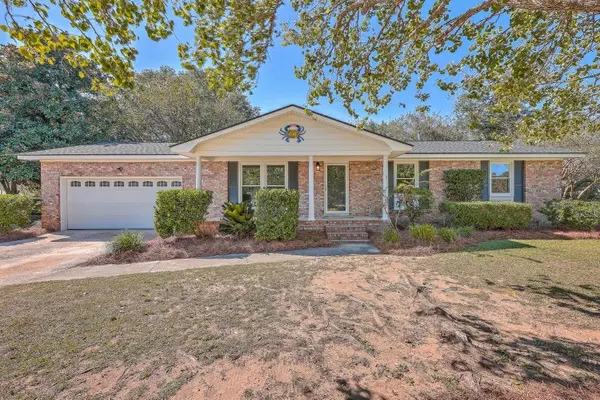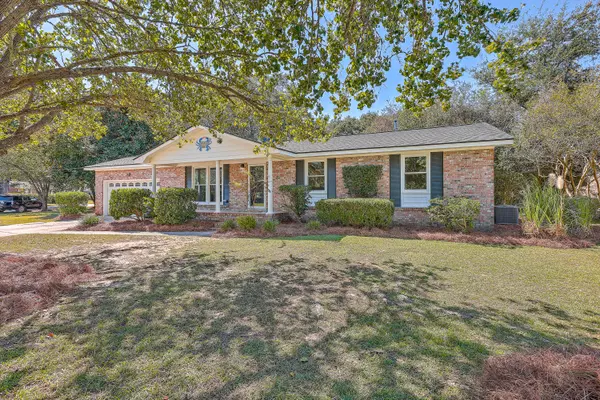
3 Beds
2 Baths
1,878 SqFt
3 Beds
2 Baths
1,878 SqFt
Key Details
Property Type Single Family Home
Sub Type Single Family Detached
Listing Status Active
Purchase Type For Sale
Square Footage 1,878 sqft
Price per Sqft $425
Subdivision Lawton Bluff
MLS Listing ID 24026726
Bedrooms 3
Full Baths 2
Year Built 1966
Lot Size 0.340 Acres
Acres 0.34
Property Description
Location
State SC
County Charleston
Area 21 - James Island
Rooms
Primary Bedroom Level Lower
Master Bedroom Lower Ceiling Fan(s), Walk-In Closet(s)
Interior
Interior Features Ceiling - Smooth, Kitchen Island, Walk-In Closet(s), Ceiling Fan(s), Bonus, Eat-in Kitchen, Family
Heating Heat Pump, Natural Gas
Cooling Central Air
Flooring Wood
Fireplaces Number 1
Fireplaces Type Den, One, Wood Burning
Laundry Laundry Room
Exterior
Garage Spaces 2.0
Fence Privacy, Fence - Wooden Enclosed
Utilities Available Charleston Water Service, Dominion Energy
Roof Type Architectural
Porch Patio, Porch - Full Front
Parking Type 2 Car Garage, Attached, Off Street, Garage Door Opener
Total Parking Spaces 2
Building
Lot Description 0 - .5 Acre
Story 1
Foundation Crawl Space
Sewer Public Sewer
Water Public
Architectural Style Ranch
Level or Stories One
New Construction No
Schools
Elementary Schools Harbor View
Middle Schools Camp Road
High Schools James Island Charter
Others
Financing Any






