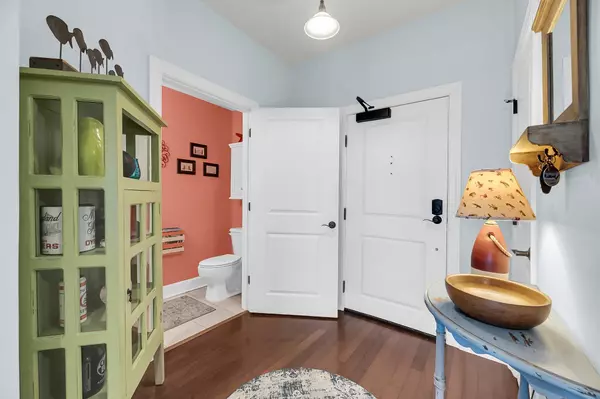
1 Bed
1.5 Baths
925 SqFt
1 Bed
1.5 Baths
925 SqFt
Key Details
Property Type Condo
Sub Type Condominium
Listing Status Active
Purchase Type For Sale
Square Footage 925 sqft
Price per Sqft $670
Subdivision Gadsdenboro
MLS Listing ID 24026714
Bedrooms 1
Full Baths 1
Half Baths 1
Year Built 2006
Property Description
Location
State SC
County Charleston
Area 51 - Peninsula Charleston Inside Of Crosstown
Rooms
Master Bedroom Walk-In Closet(s)
Interior
Interior Features Ceiling - Smooth, High Ceilings, Walk-In Closet(s), Living/Dining Combo
Heating Electric, Heat Pump
Flooring Ceramic Tile, Wood
Laundry Laundry Room
Exterior
Garage Spaces 1.0
Community Features Elevators, Gated, Park, Security, Trash
Utilities Available Charleston Water Service, Dominion Energy
Roof Type Built-Up
Porch Covered
Parking Type 1 Car Garage
Total Parking Spaces 1
Building
Lot Description Level
Dwelling Type Condominium
Story 1
Foundation Raised
Sewer Public Sewer
Water Public
Level or Stories One
New Construction No
Schools
Elementary Schools Memminger
Middle Schools Simmons Pinckney
High Schools Burke
Others
Financing Cash,Conventional






