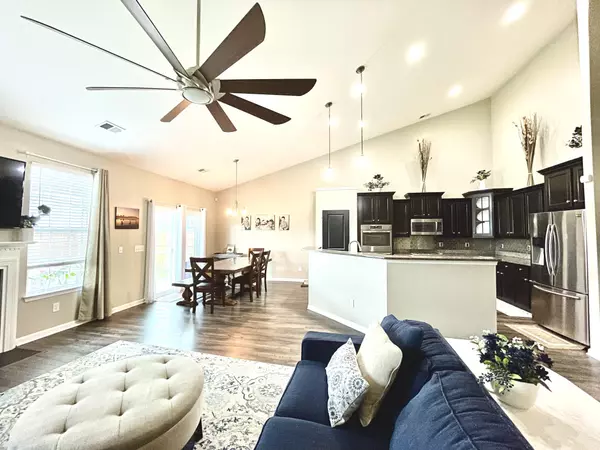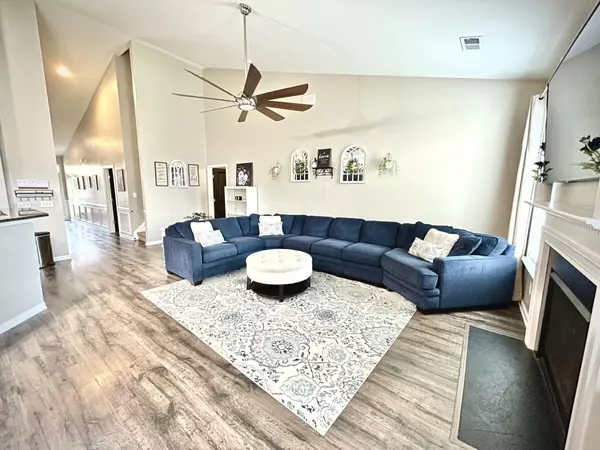
5 Beds
3 Baths
2,325 SqFt
5 Beds
3 Baths
2,325 SqFt
Key Details
Property Type Single Family Home
Sub Type Single Family Detached
Listing Status Active
Purchase Type For Sale
Square Footage 2,325 sqft
Price per Sqft $180
Subdivision Cane Bay Plantation
MLS Listing ID 24026684
Bedrooms 5
Full Baths 3
Year Built 2013
Lot Size 7,405 Sqft
Acres 0.17
Property Description
Location
State SC
County Berkeley
Area 74 - Summerville, Ladson, Berkeley Cty
Region Magnolia
City Region Magnolia
Rooms
Primary Bedroom Level Lower
Master Bedroom Lower Ceiling Fan(s), Walk-In Closet(s)
Interior
Interior Features Ceiling - Cathedral/Vaulted, Ceiling - Smooth, High Ceilings, Kitchen Island, Walk-In Closet(s), Ceiling Fan(s), Bonus, Eat-in Kitchen, Family, Frog Attached, Great, Living/Dining Combo
Heating Forced Air, Natural Gas
Cooling Central Air
Flooring Ceramic Tile, Laminate, Other
Fireplaces Number 1
Fireplaces Type Great Room, One
Laundry Laundry Room
Exterior
Garage Spaces 2.0
Fence Fence - Wooden Enclosed
Community Features Dog Park, Park, Pool, Trash, Walk/Jog Trails
Utilities Available BCW & SA, Berkeley Elect Co-Op, Dominion Energy
Roof Type Asphalt
Porch Patio, Screened
Parking Type 2 Car Garage, Garage Door Opener
Total Parking Spaces 2
Building
Lot Description 0 - .5 Acre
Story 2
Foundation Slab
Sewer Public Sewer
Water Public
Level or Stories Two
New Construction No
Schools
Elementary Schools Cane Bay
Middle Schools Cane Bay
High Schools Cane Bay High School
Others
Financing Cash,Conventional,FHA,VA Loan






