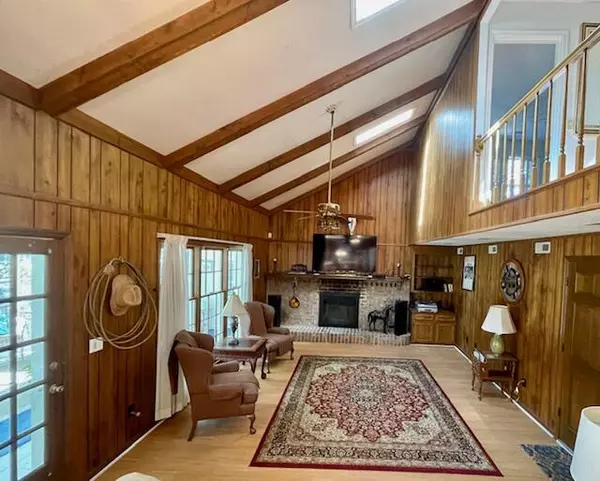
4 Beds
2.5 Baths
2,714 SqFt
4 Beds
2.5 Baths
2,714 SqFt
Key Details
Property Type Single Family Home
Sub Type Single Family Detached
Listing Status Active
Purchase Type For Sale
Square Footage 2,714 sqft
Price per Sqft $176
Subdivision Archdale
MLS Listing ID 24026665
Bedrooms 4
Full Baths 2
Half Baths 1
Year Built 1977
Lot Size 0.260 Acres
Acres 0.26
Property Description
Location
State SC
County Dorchester
Area 61 - N. Chas/Summerville/Ladson-Dor
Rooms
Master Bedroom Ceiling Fan(s), Walk-In Closet(s)
Interior
Interior Features Ceiling - Blown, Ceiling - Cathedral/Vaulted, Eat-in Kitchen, Family, Formal Living, Entrance Foyer, Pantry, Separate Dining, Sun, Utility
Heating Electric
Cooling Central Air
Flooring Wood
Fireplaces Type Living Room, Wood Burning
Laundry Laundry Room
Exterior
Exterior Feature Lawn Irrigation
Garage Spaces 2.0
Fence Fence - Wooden Enclosed
Community Features Trash
Roof Type Architectural
Porch Porch - Full Front
Parking Type 2 Car Garage, Attached, Garage Door Opener
Total Parking Spaces 2
Building
Lot Description 0 - .5 Acre
Story 2
Foundation Crawl Space
Sewer Public Sewer
Water Public
Architectural Style Traditional
Level or Stories Two
New Construction No
Schools
Elementary Schools Windsor Hill
Middle Schools River Oaks
High Schools Ft. Dorchester
Others
Financing Cash,Conventional,FHA






