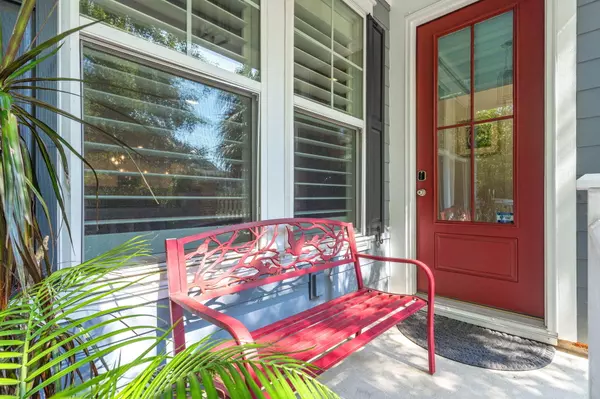
4 Beds
3 Baths
2,996 SqFt
4 Beds
3 Baths
2,996 SqFt
Key Details
Property Type Townhouse
Sub Type Townhouse
Listing Status Active
Purchase Type For Sale
Square Footage 2,996 sqft
Price per Sqft $255
Subdivision Park West
MLS Listing ID 24026567
Bedrooms 4
Full Baths 3
Year Built 2018
Lot Size 5,227 Sqft
Acres 0.12
Property Description
Every inch of this home has been maintained with love and care. The current owners have left no stone unturned with upgrades aplenty: a new HVAC system, all new custom lighting to brighten up your life and new carpet where your feet can sink into luxury. Plus, for those who appreciate a detailed finish, the epoxy floors in the screened porch and garage add that extra sparkle.
Let's talk neighborhood perks! Your future home is comfortably nestled within a stone's throw of key community features that augment your living experience. The Park West Clubhouse is just a short walk away as are the pool and tennis courts. Walking/running trails abound in the neighborhood. Grocery runs are a breeze with Publix Super Market barely a mile out.
Own a slice of Mt Pleasant where life seems just a bit sweeter, a tad cozier, and where every day feels like a well-deserved getaway. Whether you're a nature enthusiast, a homebody who treasures upscale comforts, or someone who delights in well-thought-out spaces, this townhouse beckons with the promise of a blissful lifestyle.
Come see why this isn't just a place to live, it's the place to start living.
Location
State SC
County Charleston
Area 41 - Mt Pleasant N Of Iop Connector
Rooms
Primary Bedroom Level Upper
Master Bedroom Upper Ceiling Fan(s), Garden Tub/Shower, Walk-In Closet(s)
Interior
Interior Features Ceiling - Smooth, Kitchen Island, Walk-In Closet(s), Ceiling Fan(s), Living/Dining Combo, Loft, Pantry
Cooling Central Air
Flooring Ceramic Tile
Laundry Laundry Room
Exterior
Garage Spaces 2.0
Fence Vinyl
Community Features Clubhouse, Dog Park, Pool, Tennis Court(s), Trash, Walk/Jog Trails
Utilities Available Dominion Energy, Mt. P. W/S Comm
Waterfront Description Pond Site
Roof Type Architectural
Porch Front Porch, Screened
Parking Type 2 Car Garage, Off Street, Garage Door Opener
Total Parking Spaces 2
Building
Lot Description Wooded
Dwelling Type Townhouse
Story 2
Foundation Slab
Sewer Public Sewer
Water Public
Level or Stories Two
New Construction No
Schools
Elementary Schools Laurel Hill
Middle Schools Cario
High Schools Wando
Others
Financing Any,Cash,Conventional,FHA






