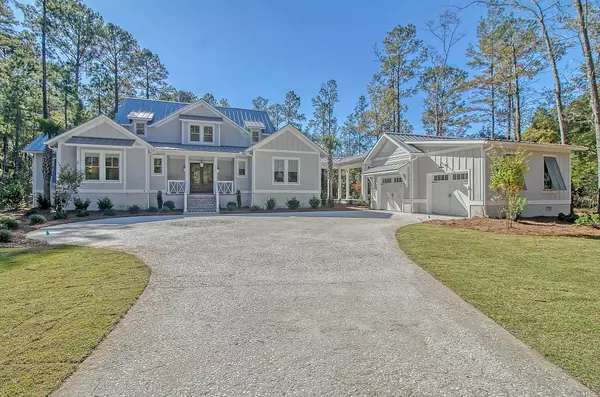
4 Beds
4.5 Baths
3,631 SqFt
4 Beds
4.5 Baths
3,631 SqFt
Key Details
Property Type Single Family Home
Sub Type Single Family Detached
Listing Status Pending
Purchase Type For Sale
Square Footage 3,631 sqft
Price per Sqft $633
Subdivision Poplar Grove
MLS Listing ID 23025592
Bedrooms 4
Full Baths 4
Half Baths 1
Year Built 2024
Lot Size 5.060 Acres
Acres 5.06
Property Description
Guests can enjoy private suites, and the thoughtful design includes a covered breezeway to the 2-car garage. The property offers the option of a 3rd garage bay and is situated in the highly sought-after Pastures area of Poplar Grove.
Poplar Grove itself is a master-planned community near Charleston, offering gated entry, large lots, and exceptional amenities. This 5-acre parcel provides the perfect canvas for your dream home, with horse-friendly features and access to a deep water dock, equestrian center, walking trails, and more.
Conveniently located near 526, historic Charleston, beaches, and excellent healthcare, this is a limited opportunity to own a piece of luxury in Poplar Grove. Don't miss out on the final chances to make your dream home a reality in this sought-after community!
****This is a proposed build. Built time will be 16-18 Months from contract signing.
Location
State SC
County Dorchester
Area 62 - Summerville/Ladson/Ravenel To Hwy 165
Rooms
Primary Bedroom Level Lower
Master Bedroom Lower Ceiling Fan(s), Garden Tub/Shower, Walk-In Closet(s)
Interior
Interior Features Ceiling - Cathedral/Vaulted, Ceiling - Smooth, High Ceilings, Garden Tub/Shower, Kitchen Island, Walk-In Closet(s), Ceiling Fan(s), Eat-in Kitchen, Family, Entrance Foyer, Living/Dining Combo, Office, Pantry, Separate Dining, Study
Heating Electric
Cooling Central Air
Flooring Ceramic Tile, Wood
Fireplaces Number 1
Fireplaces Type Gas Log, Great Room, One
Laundry Laundry Room
Exterior
Exterior Feature Lawn Irrigation
Garage Spaces 5.0
Community Features Boat Ramp, Dock Facilities, Equestrian Center, Fitness Center, Gated, Horses OK, Other, Pool, RV/Boat Storage, Walk/Jog Trails
Utilities Available Berkeley Elect Co-Op
Roof Type Metal
Porch Front Porch, Porch - Full Front, Screened
Parking Type 2 Car Garage, 3 Car Garage, Garage Door Opener
Total Parking Spaces 5
Building
Lot Description 5 - 10 Acres, Wooded
Dwelling Type Horse Farm
Story 2
Foundation Raised Slab
Sewer Septic Tank
Water Well
Architectural Style Contemporary, Craftsman, Horse Farm, Live/Work, Ranch, Traditional
Level or Stories Two
Schools
Elementary Schools Beech Hill
Middle Schools Gregg
High Schools Ashley Ridge
Others
Financing Cash,Conventional,VA Loan
Special Listing Condition 10 Yr Warranty






