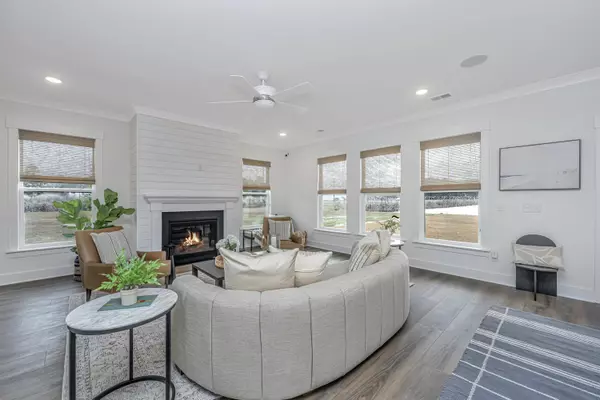
4 Beds
3 Baths
2,896 SqFt
4 Beds
3 Baths
2,896 SqFt
Key Details
Property Type Single Family Home
Sub Type Single Family Detached
Listing Status Active
Purchase Type For Sale
Square Footage 2,896 sqft
Price per Sqft $145
Subdivision Timothy Lakes
MLS Listing ID 22017466
Bedrooms 4
Full Baths 3
HOA Y/N No
Year Built 2025
Lot Size 0.330 Acres
Acres 0.33
Property Sub-Type Single Family Detached
Property Description
Location
State SC
County Dorchester
Area 63 - Summerville/Ridgeville
Rooms
Primary Bedroom Level Upper
Master Bedroom Upper Walk-In Closet(s)
Interior
Interior Features Ceiling - Smooth, High Ceilings, Kitchen Island, Walk-In Closet(s), Family, Entrance Foyer, Living/Dining Combo, Loft, Pantry
Heating Natural Gas
Cooling Central Air
Flooring Carpet, Ceramic Tile, Laminate
Window Features Thermal Windows/Doors
Laundry Washer Hookup, Laundry Room
Exterior
Exterior Feature Lawn Irrigation
Parking Features 2 Car Garage, Attached
Garage Spaces 2.0
Utilities Available Dominion Energy, Dorchester Cnty Water and Sewer Dept
Roof Type Architectural
Porch Patio
Total Parking Spaces 2
Building
Lot Description 0 - .5 Acre
Story 2
Foundation Slab
Sewer Public Sewer
Water Public
Architectural Style Traditional
Level or Stories Two
Structure Type Vinyl Siding
Schools
Elementary Schools Clay Hill
Middle Schools Harleyville/Ridgeville
High Schools Woodland
Others
Acceptable Financing Cash, Conventional, FHA, USDA Loan, VA Loan
Listing Terms Cash, Conventional, FHA, USDA Loan, VA Loan
Financing Cash,Conventional,FHA,USDA Loan,VA Loan
Special Listing Condition 10 Yr Warranty






