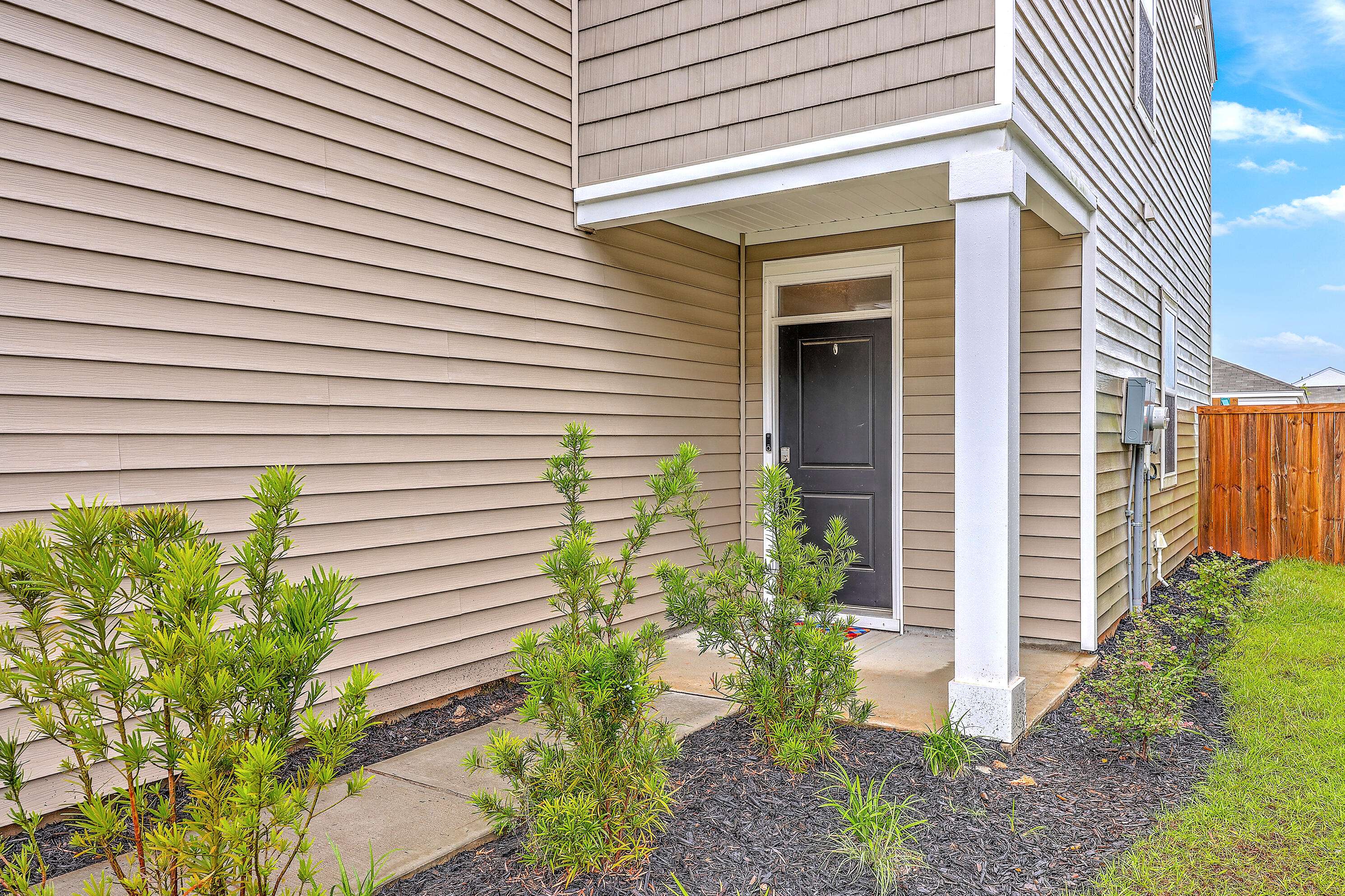4 Beds
2.5 Baths
1,927 SqFt
4 Beds
2.5 Baths
1,927 SqFt
Key Details
Property Type Single Family Home
Sub Type Single Family Detached
Listing Status Active
Purchase Type For Sale
Square Footage 1,927 sqft
Price per Sqft $189
Subdivision Shell Pointe At Cobblestone Village
MLS Listing ID 25019777
Bedrooms 4
Full Baths 2
Half Baths 1
Year Built 2022
Lot Size 4,791 Sqft
Acres 0.11
Property Sub-Type Single Family Detached
Property Description
Location
State SC
County Berkeley
Area 73 - G. Cr./M. Cor. Hwy 17A-Oakley-Hwy 52
Rooms
Primary Bedroom Level Upper
Master Bedroom Upper Walk-In Closet(s)
Interior
Interior Features Kitchen Island, Ceiling Fan(s)
Heating Central, Natural Gas
Cooling Central Air
Flooring Carpet, Luxury Vinyl
Window Features Window Treatments - Some
Exterior
Parking Features 2 Car Garage, Attached, Garage Door Opener
Garage Spaces 2.0
Fence Privacy
Community Features Pool, Trash
Utilities Available BCW & SA, City of Goose Creek
Total Parking Spaces 2
Building
Story 2
Foundation Slab
Sewer Public Sewer
Water Public
Architectural Style Traditional
Level or Stories Two
Structure Type Vinyl Siding
New Construction No
Schools
Elementary Schools Devon Forest
Middle Schools College Park
High Schools Stratford
Others
Acceptable Financing Cash, Conventional, FHA, VA Loan
Listing Terms Cash, Conventional, FHA, VA Loan
Financing Cash,Conventional,FHA,VA Loan






