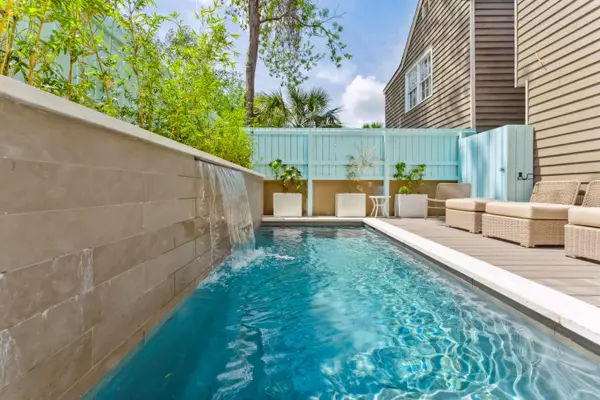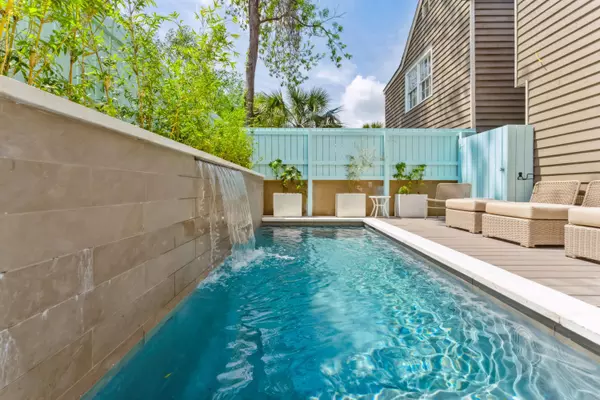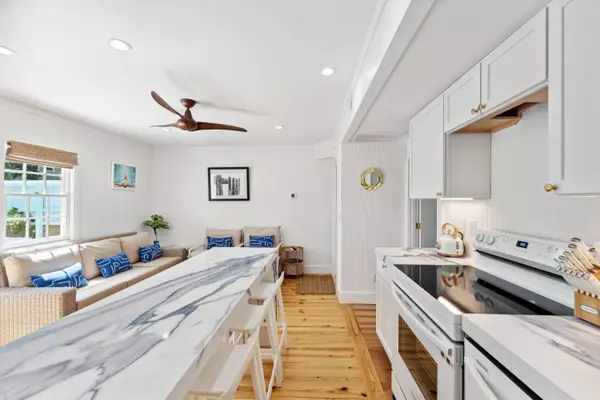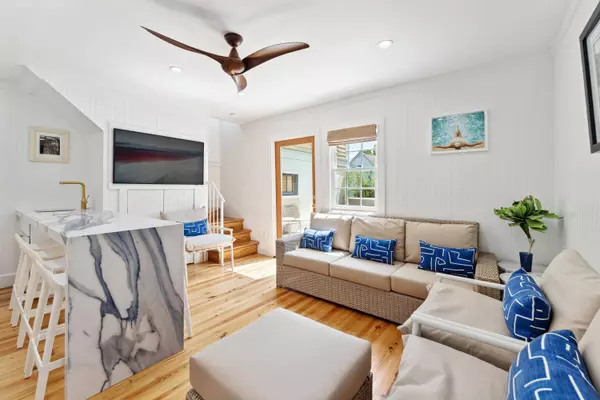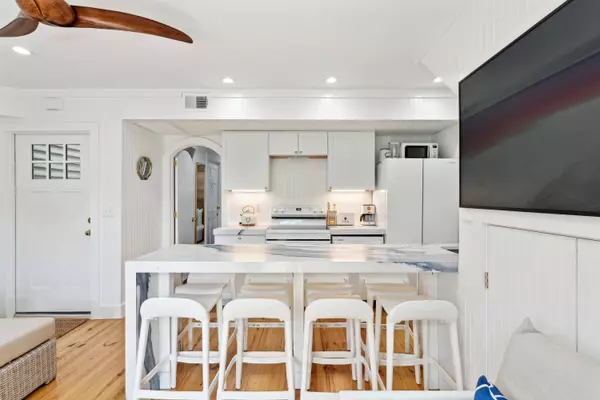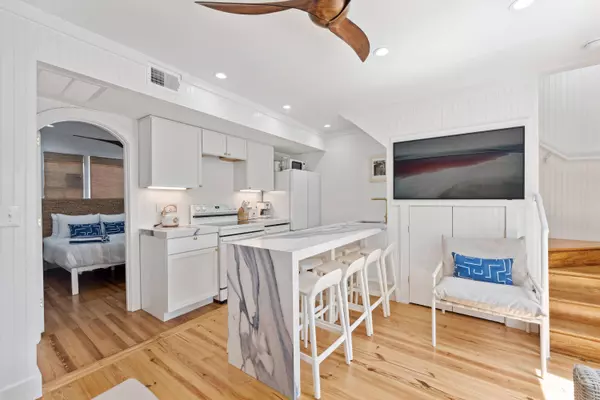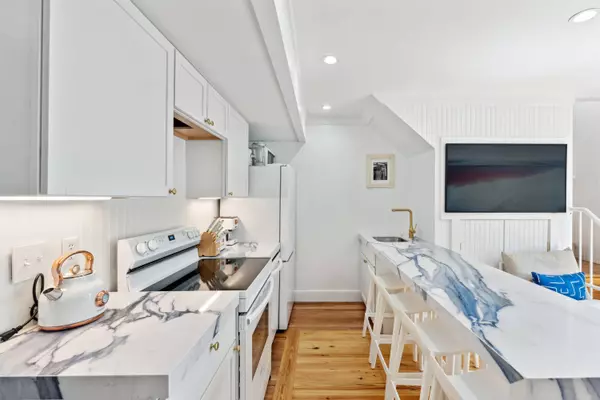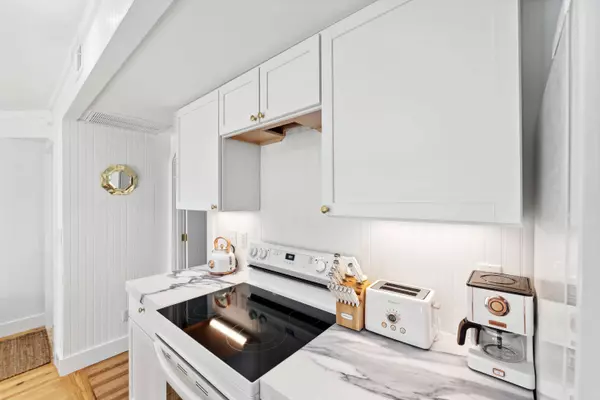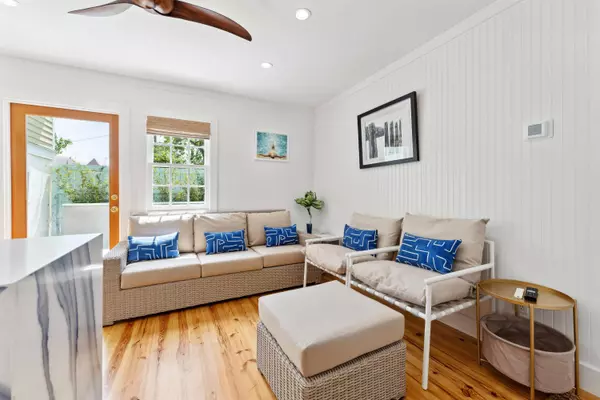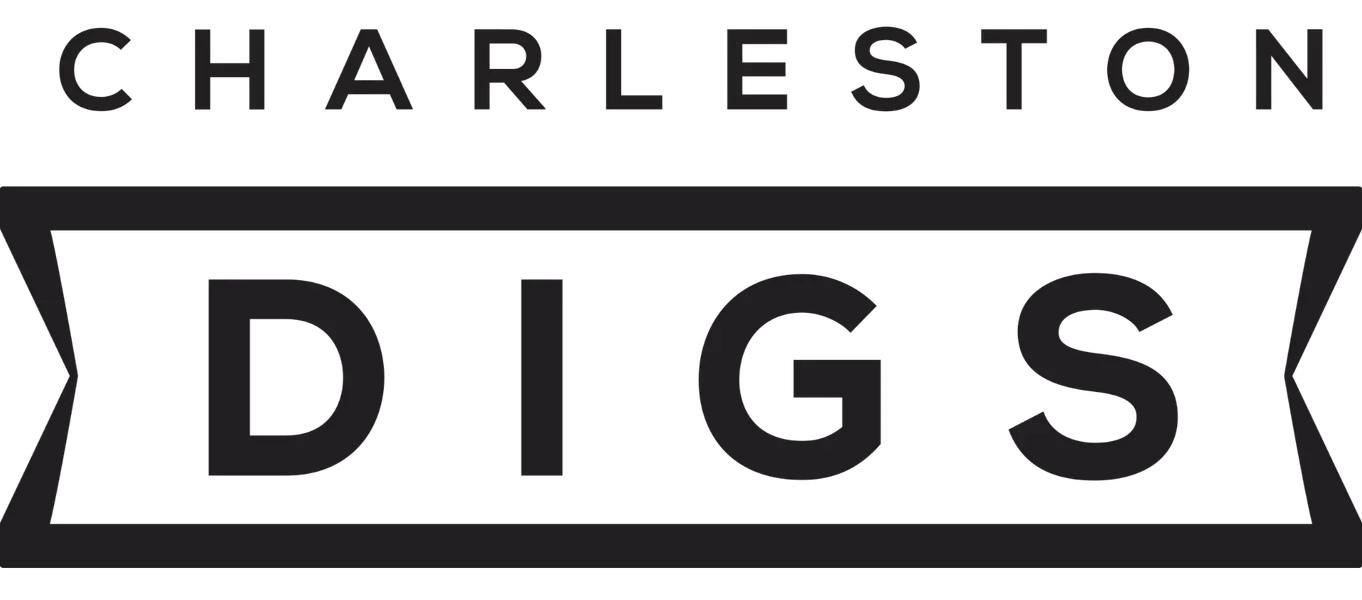
GALLERY
PROPERTY DETAIL
Key Details
Property Type Single Family Home
Sub Type Single Family Detached
Listing Status Active
Purchase Type For Sale
Square Footage 922 sqft
Price per Sqft $2,114
Subdivision Cannonborough-Elliotborough
MLS Listing ID 25030360
Bedrooms 3
Full Baths 3
HOA Y/N No
Year Built 1890
Lot Size 1,306 Sqft
Acres 0.03
Property Sub-Type Single Family Detached
Location
State SC
County Charleston
Area 51 - Peninsula Charleston Inside Of Crosstown
Rooms
Primary Bedroom Level Lower, Upper
Master Bedroom Lower, Upper Ceiling Fan(s)
Building
Lot Description 0 - .5 Acre, Interior Lot
Story 2
Foundation Crawl Space
Sewer Public Sewer
Water Public
Architectural Style Charleston Single
Level or Stories Two
Structure Type Wood Siding
New Construction No
Interior
Interior Features Beamed Ceilings, Ceiling - Smooth, Kitchen Island, Ceiling Fan(s), Eat-in Kitchen, Living/Dining Combo
Heating Central, Electric
Cooling Central Air
Flooring Ceramic Tile, Wood
Window Features Window Treatments
Laundry Electric Dryer Hookup, Washer Hookup
Exterior
Parking Features Off Street
Fence Privacy, Wood
Community Features Bus Line, Pool, Trash
Utilities Available Charleston Water Service, Dominion Energy
Roof Type Metal
Porch Front Porch
Schools
Elementary Schools James Simons
Middle Schools Simmons Pinckney
High Schools Burke
Others
Acceptable Financing Cash, Conventional
Listing Terms Cash, Conventional
Financing Cash,Conventional
SIMILAR HOMES FOR SALE
Check for similar Single Family Homes at price around $1,950,000 in Charleston,SC

Active
$999,500
315 Ashley Ave #C, Charleston, SC 29403
Listed by NextHome The Agency Group • Andrew Lehman3 Beds 3.5 Baths 1,650 SqFt
Active
$1,150,000
15 Poplar St, Charleston, SC 29403
Listed by Redfin Corporation • Jayson Wingfield4 Beds 2 Baths 1,560 SqFt
Active
$1,210,000
227/229/3 Fishburne/Woodall St, Charleston, SC 29403
Listed by Keller Williams Realty Charleston • Carmilla Brown3 Beds 2 Baths 1,360 SqFt
CONTACT

