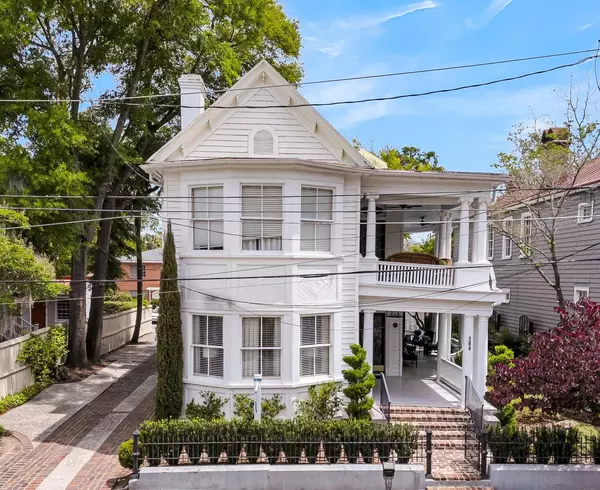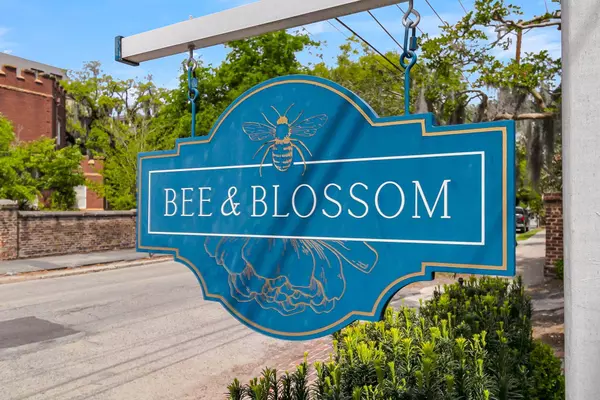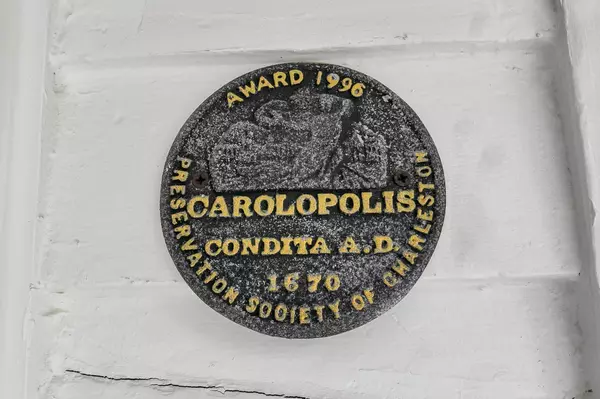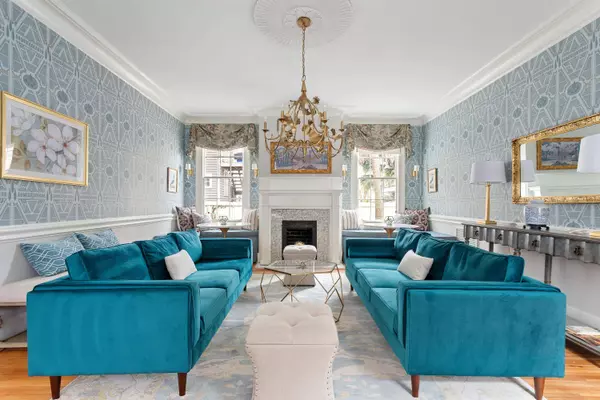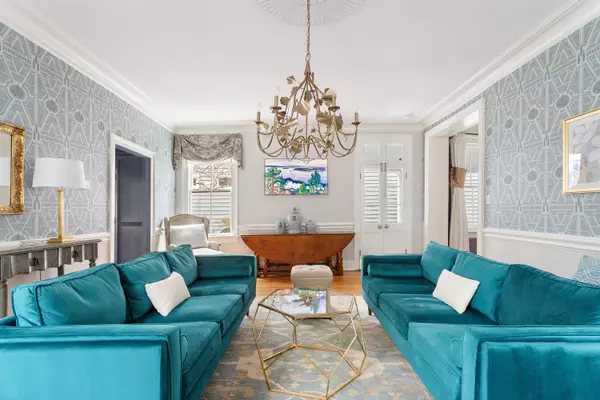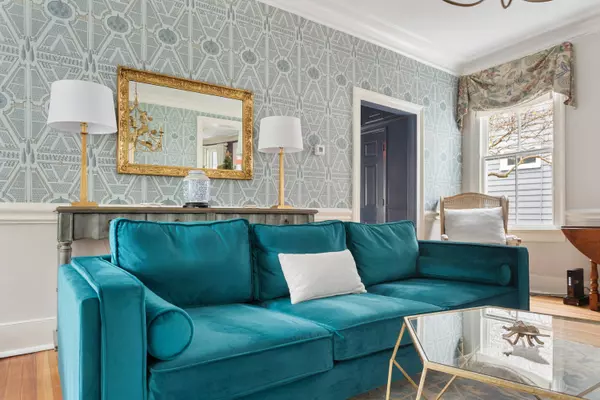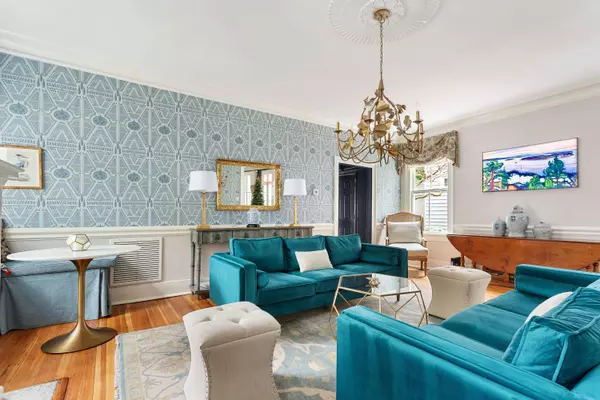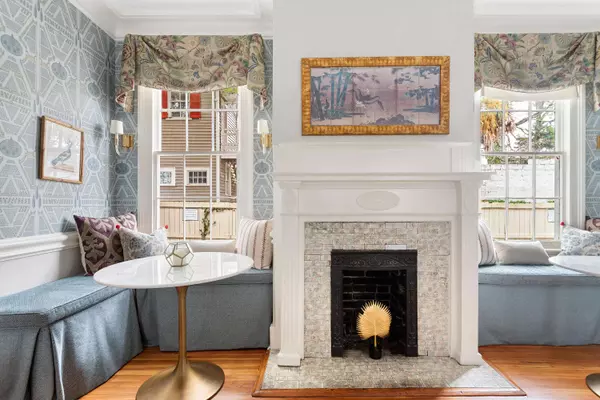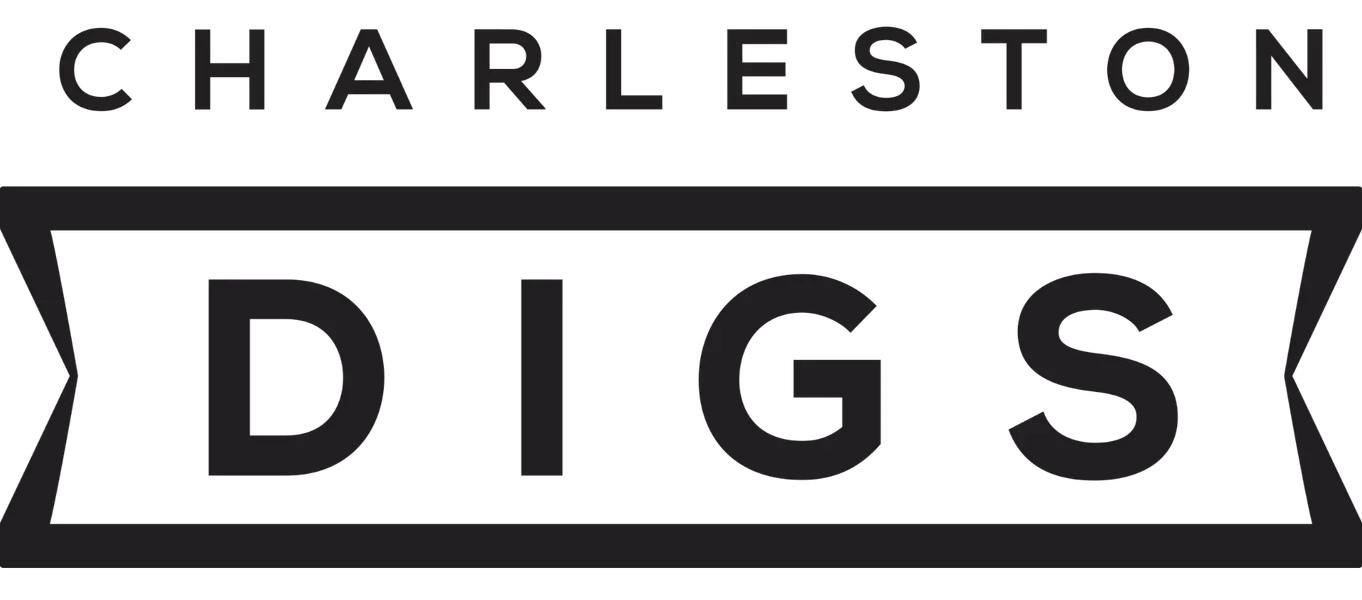
GALLERY
PROPERTY DETAIL
Key Details
Property Type Single Family Home
Sub Type Single Family Detached
Listing Status Active
Purchase Type For Sale
Square Footage 4, 260 sqft
Price per Sqft $739
Subdivision Cannonborough
MLS Listing ID 25012134
Bedrooms 8
Full Baths 8
Half Baths 2
HOA Y/N No
Year Built 1910
Lot Size 6,969 Sqft
Acres 0.16
Property Sub-Type Single Family Detached
Location
State SC
County Charleston
Area 51 - Peninsula Charleston Inside Of Crosstown
Rooms
Primary Bedroom Level Lower, Upper
Master Bedroom Lower, Upper
Building
Lot Description 0 - .5 Acre
Story 2
Foundation Crawl Space
Sewer Public Sewer
Water Public
Architectural Style Charleston Single
Level or Stories 3 Stories
Structure Type Wood Siding
New Construction No
Interior
Interior Features Ceiling - Smooth, Ceiling Fan(s), Eat-in Kitchen, Living/Dining Combo
Heating Electric, Heat Pump
Cooling Central Air
Flooring Wood
Fireplaces Type Three +
Window Features Window Treatments
Exterior
Parking Features Off Street
Community Features Trash
Utilities Available Charleston Water Service, Dominion Energy
Roof Type Metal
Porch Patio, Front Porch, Porch - Full Front
Schools
Elementary Schools Memminger
Middle Schools Simmons Pinckney
High Schools Burke
Others
Acceptable Financing Cash, Conventional
Listing Terms Cash, Conventional
Financing Cash,Conventional
Special Listing Condition Flood Insurance
SIMILAR HOMES FOR SALE
Check for similar Single Family Homes at price around $3,150,000 in Charleston,SC

Pending
$1,999,000
134 Spring St, Charleston, SC 29403
Listed by Brand Name Real Estate • Johnny Crosby5 Beds 5 Baths 2,050 SqFt
Active
$1,799,999
232 Congress St, Charleston, SC 29403
Listed by Maven Realty • Matthew Gaylord5 Beds 4.5 Baths 2,769 SqFt
Active Under Contract
$3,495,000
167 Moultrie St, Charleston, SC 29403
Listed by William Means Real Estate, LLC • Lyles Geer3 Beds 3.5 Baths 3,193 SqFt
CONTACT


